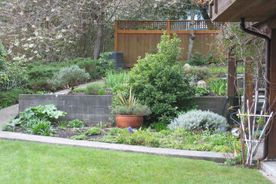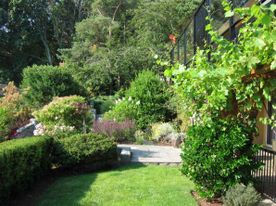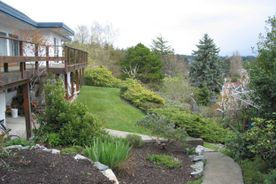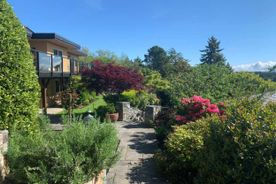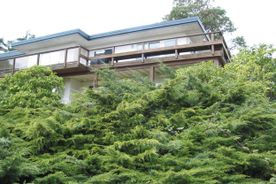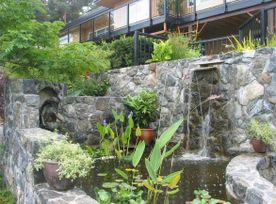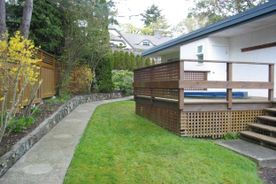Terraced Paradise
Acacia was presented with an unattractive, unusable, and steeply sloping site with a high maintenance and non-functional cedar deck.
The design was aimed at increasing the usability of the space and giving it a strong sense of place. It was inspired by the Mediterranean architecture of the house and the spectacular ocean views.
The deck was redesigned to facilitate functional dining oriented to the bay and providing a viewing platform to the garden below. The composite decking and powder-coated aluminum railings are low maintenance. Low-voltage lighting illuminates the architecture and the glass railings open up the views and visually enlarge the space. The garden features a two-tier waterfall that incorporates a curved staircase that adds serenity to the garden, attracts the birds, and connects the upper and lower patios. The lower pocket patio was specifically designed as a prayer garden complete with a wall fountain angel and grotto. Year-round interest is achieved with perennial plantings and large-scale pots. Raised planters facilitate edible and cut flower gardening. The garden is watered by a 10000L rainwater harvesting tank. A formerly non-functional, rarely used space is now multi-tier, functional, and well-used. Project was completed 2017.


